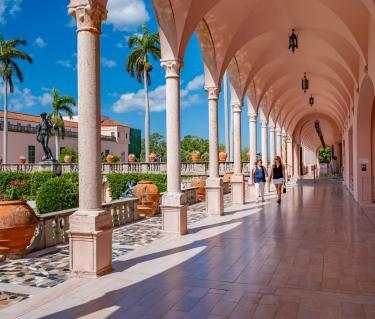Then and Now: Architecture at a Glance in Sarasota County
Sarasota remains a leading tastemaker in Florida's Midcentury Modern, Mediterranean Revival, and contemporary architecture scene.
Getting acquainted with local architecture is a great way to explore the history of Sarasota and to get a taste of the 'Florida lifestyle' of a bygone era—before the days of residential air conditioning. With a rich architectural landscape represented by a century's worth of standing structures and decorative elements—from the earliest wood-frame pioneer homes to the world-renowned Sarasota Modern style that emerged after World War II—Sarasota continues to influence today's architectural designs.
Historically, building design in Sarasota is greatly influenced by the balmy semi-tropical environment, the Mediterranean tastes of the region's most prolific developers during the 1920s Florida Land Boom, and the vibrant artistic culture that set the tone for its most stylish modern structures.
Although by no means a complete guide to all the architecture there is to see in Sarasota, we can get you started with an overview of some of the history, design styles, and notable sites that make up the unique architectural landscape of Sarasota County today.
Pioneer Homes & Pre-Land Boom Structures
Dating to 1882, the Bidwell-Wood House in Sarasota's Pioneer Park is Sarasota's oldest standing homestead. Like most structures of its time, the Bidwell-Wood House is a wood frame vernacular that relies on cross-ventilation and raised wood floors to keep the home interior cool in the humid Florida climate. Few structures dating to the 1800s still exist in Sarasota today, largely due to Florida storms and the fact that prior to 1911, no firefighting service existed to protect the vulnerable wood frame structures.
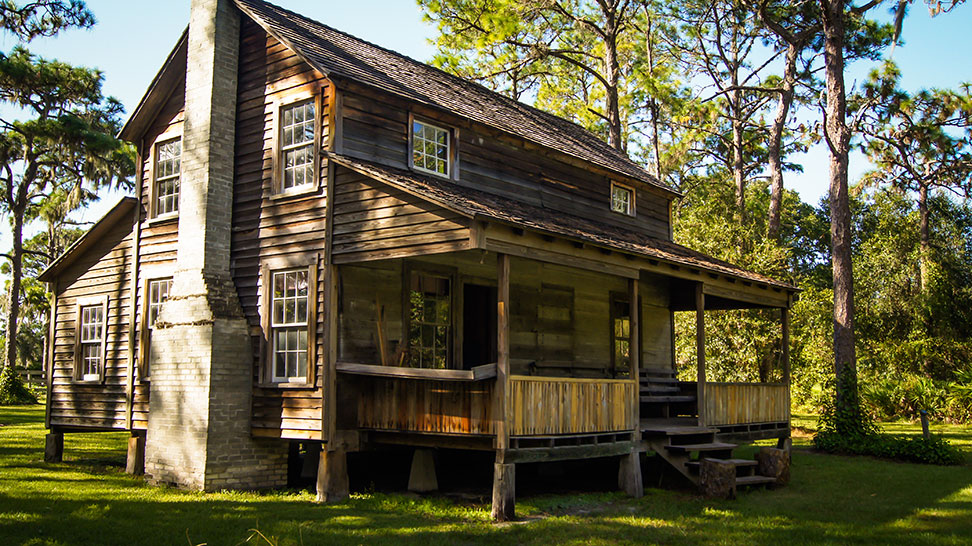
The Tatum-Rawls House at the Crowley Museum, a pine and cypress wood frame home constructed in 1889, is one of the only other pre-20th century structures still standing in Sarasota County. The Tatum-Rawls House is a classic example of Florida pioneer architecture, which is sometimes referred to as 'Cracker Gothic'. Large, airy porches and multiple windows in each wall to cross-ventilate the house are key elements of the Florida pioneer home.
The Worth's Block building, a downtown Sarasota cornerstone today known as The Gator Club, is notable as one of the first fireproof brick buildings to be erected on Main Street (in 1912)—and thus one of the only buildings that remained standing in a major fire that devastated the town in 1915. Aside from the Florida Studio Theatre's Tudor-style Keating Theatre (formerly the Sarasota Women's Club, constructed in 1915), Worth's Block is one of the only pre-1920s buildings that remain in downtown Sarasota.
Sarasota's 'Mediterranean Revival'
The 'Florida Land Boom' of the 1920s was Florida's first major real estate bubble, and hearkened the arrival of some of America's wealthiest developers including Owen Burns and the circus magnate Ringling Brothers, John and Charles. As Burns and the Ringlings built up the modern city of Sarasota, their preferred Mediterranean Revival style of architecture came to define the burgeoning small metropolis—and is, to this day, a key element of the local architectural identity.
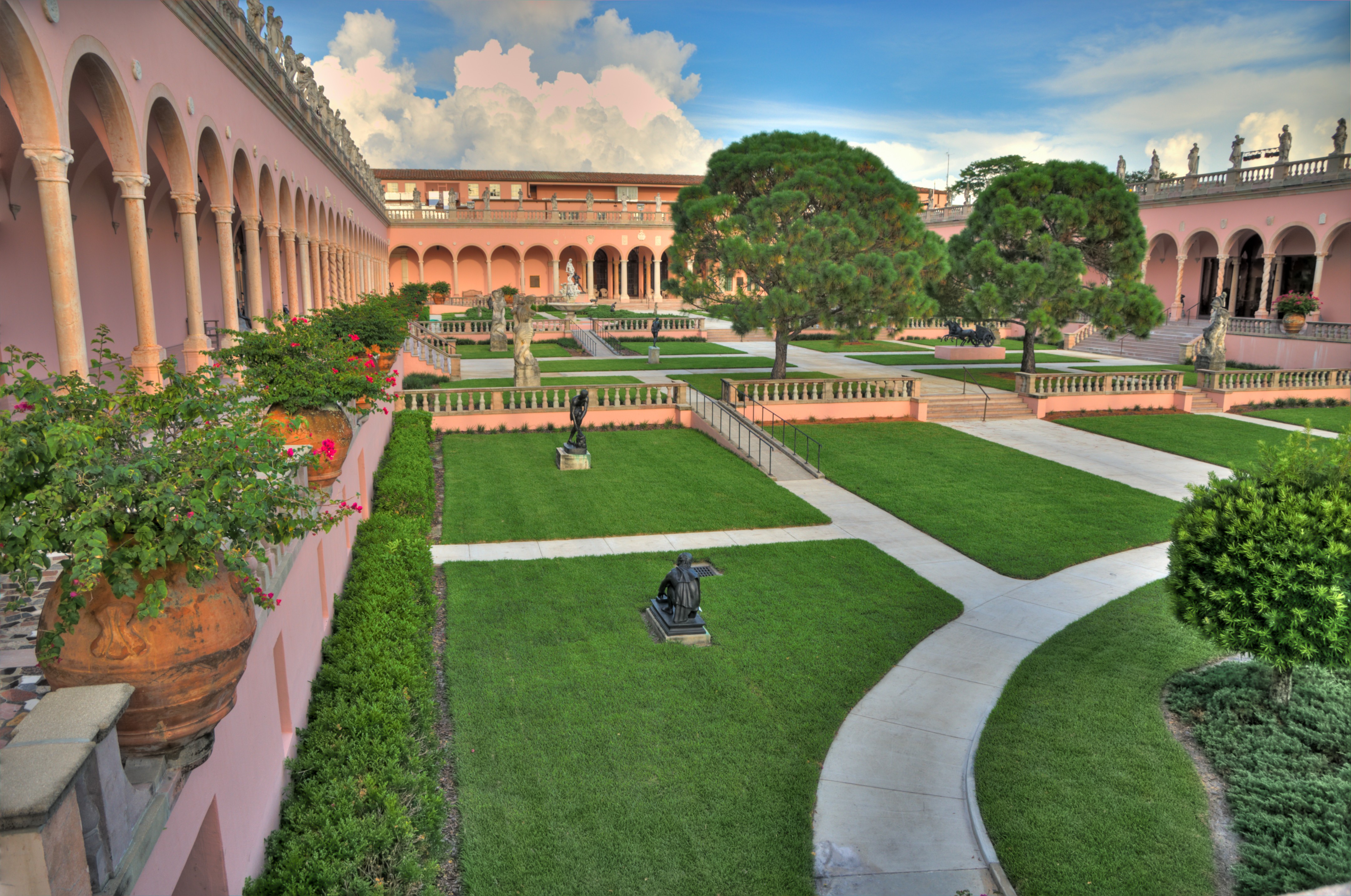
Burns and the Ringlings were no doubt influenced by the popularity of their contemporaries' Mediterranean Revival architecture, modeled after European seaside palaces, that was cropping up on Florida's east coast—where the state's luxury tourism industry first launched, along with the Land Boom. Mediterranean Revival architecture incorporates elements of the Venetian Gothic, Italian and Spanish Renaissance styles, Beaux-Arts, and the Spanish Colonial. Cream, coral and rose-colored stucco structures, terra cotta tiling, wrought iron balconies, and lush ornamental gardens embody the elements of 'Med-Rev' style.
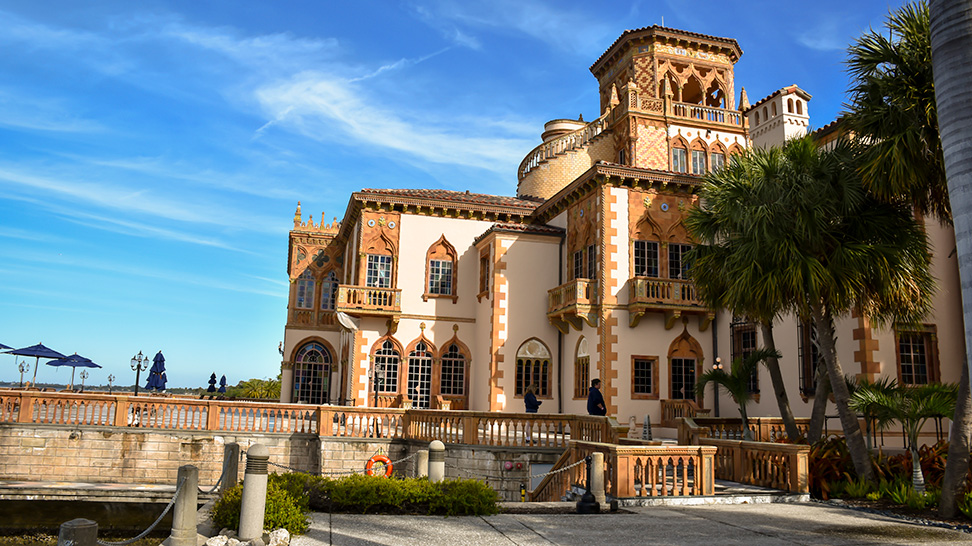
Easily the most opulent and accessible example of the Mediterranean Revival style in Sarasota is John Ringling's Venetian Gothic mansion, Ca d'Zan or 'House of John'. Ringling commissioned the Ca d'Zan as his winter home in 1924, hoping to capture the splendor of Venice, Italy alongside Sarasota Bay. The five-story mansion was completed in 1926. Ca d'Zan bears the stucco and glazed terra cotta tile, balustrades, and ornamental cresting that defines the Mediterranean Revival. Visitors to The Ringling may purchase tickets to experience docent-guided tours of the Ca d'Zan.
Although his brother's mansion receives more recognition as a tourist attraction today, Charles Ringling's mansion, (now New College's 'College Hall') exemplifies a classical European-style mansion designed with the Florida climate in mind. Designed in the Beaux Arts style—an influencer of the Mediterranean Revival—the marble mansion was planned along a north-south axis fronting Sarasota Bay with access to open bay breezes in every principal room, and utilizes maximum natural sunlight. Though eliminated in 1976 due to safety reasons, the original mansion was also the site of one of the first swimming pools in Florida.
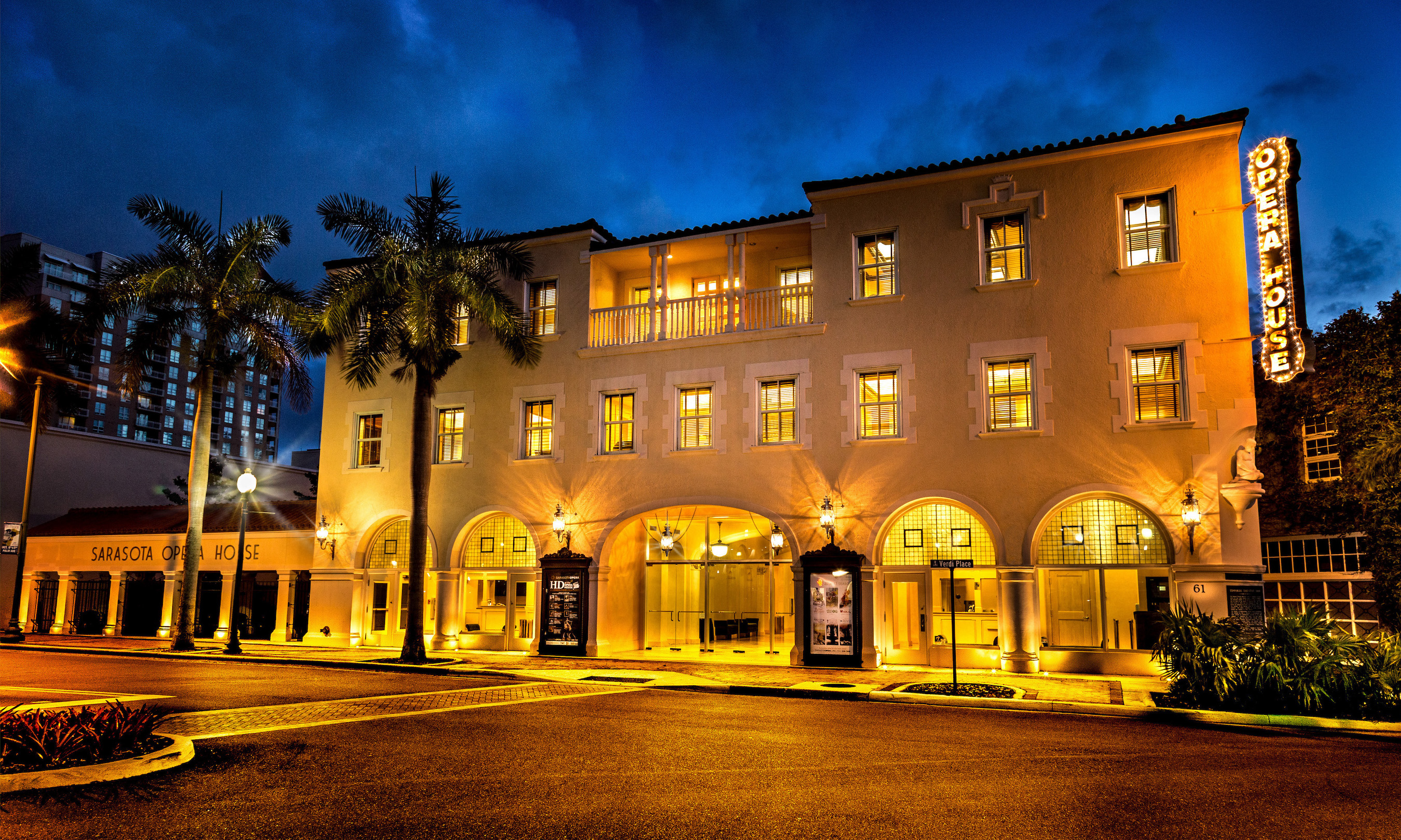
In downtown Sarasota, major structures like the Sarasota Opera House (originally the Edwards Theatre) and the Sarasota County Historic County Courthouse set the tone for other Mediterranean Revival stylings seen throughout the city. The Opera House, featuring cream-colored stucco and classical Italian ornamental plasterwork, was built by A.B. Edwards in 1926 as part of the effort to promote Sarasota as a resort city. The County Courthouse, also constructed in 1926, features 'Med-Rev'-style ornamental wrought iron, terra cotta tiling, and barreled Spanish roof tiles.
Post-Boom Building Trends
The real estate bubble bust of the late 1920s, followed by the Great Depression and World War II, halted the Boom-era construction in Sarasota. Building buffs who are interested in the residential architecture and lifestyle of the every-day Sarasotan in the 1930s, however, may wish to stroll through downtown historic neighborhoods—including Laurel Park and Gillespie Park—to catch a glimpse of the popular sturdy-and-simple American Craftsman style bungalows of the era.
The iconic barrel-vaulted Sarasota Municipal Auditorium, a WPA project under the F.D.R. administration, is a rare example of Art Deco architecture in Sarasota County. Designed and constructed in 1938 by Chicago architects, Thomas Reed and Clarence Martin, the original building design took advantage of the Art Deco trend of using glass blocks in construction, and maximizing the natural Florida sunlight.
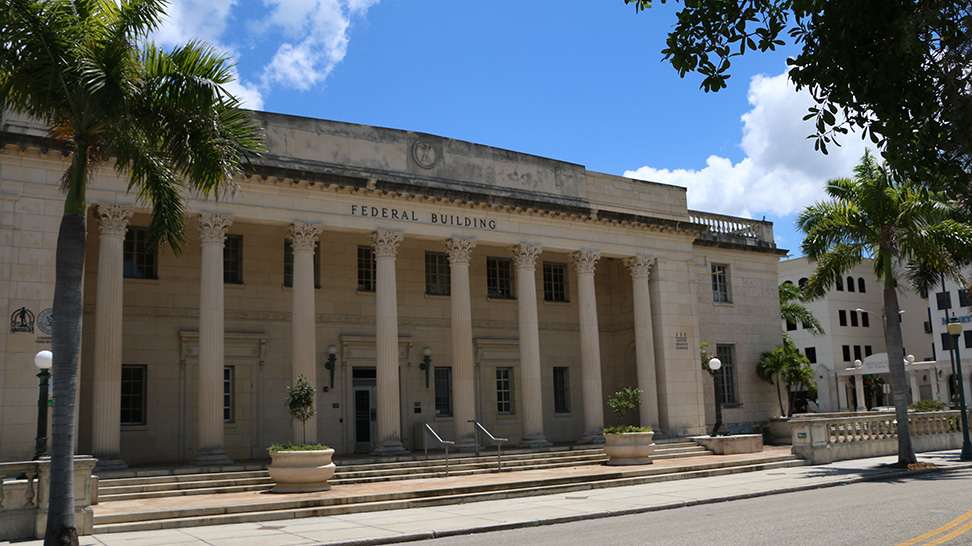
Another WPA-funded project was the Federal Building in downtown Sarasota, constructed as a U.S. Post office in 1932. The Federal Building features an austere Neoclassical Revival style—a popular choice for government buildings across the U.S., and a building trend in Sarasota during the early 1930s, following the real estate bubble burst and subsequent demise of Mediterranean Revivalism. For more 1930s Neoclassical architecture in downtown Sarasota, stroll by one of the city's first skyscrapers, the Orange Blossom Condos (originally the American National Bank) at 1330 Main Street and the First National Trust Company Headquarters at 1586 Main Street.
The Sarasota Modern Movement
No architectural movement in Sarasota is as enduring and regionally significant as the midcentury Sarasota Modern movement, also known as the Sarasota School of Architecture, that emerged following World War II. Paul Rudolph, Ralph Twitchell, Philip Hiss, Victor Lundy, Jack West, William Rupp, and Tim Seibert are among some of the leading names associated with the Sarasota Modern movement—a regional style that is nationally renowned and replicated.
Sarasota Modern architecture is defined first and foremost by its relationship with the Florida climate and terrain. Innovative cross-ventilation systems, large sun-shading overhangs, floating staircases, glass facades that blur dimensions between interior and exterior spaces, and careful attention to Florida flora characterize the Sarasota School of Architecture.
The replica of Walker Guest House, also known as the ‘Cannonball House’ because of the signature red cannonballs, was built from scratch on-site, using internationally renowned architect Paul Rudolph's original drawings for the original 580-square-foot beach house he built on Sanibel Island in 1952. The Walker Guest House features a light box frame, wall-size glass windows, and a sailboat-like rigging system that controls panel shutters which are hinged from above to create a large, screened porch when open—a modernist interpretation of the Florida 'Cracker Gothic' porches of the 19th century.
The Walker Guest House Replica was on-display at The Ringling from November 2015 to April 2017, before being sold at auction in 2020.
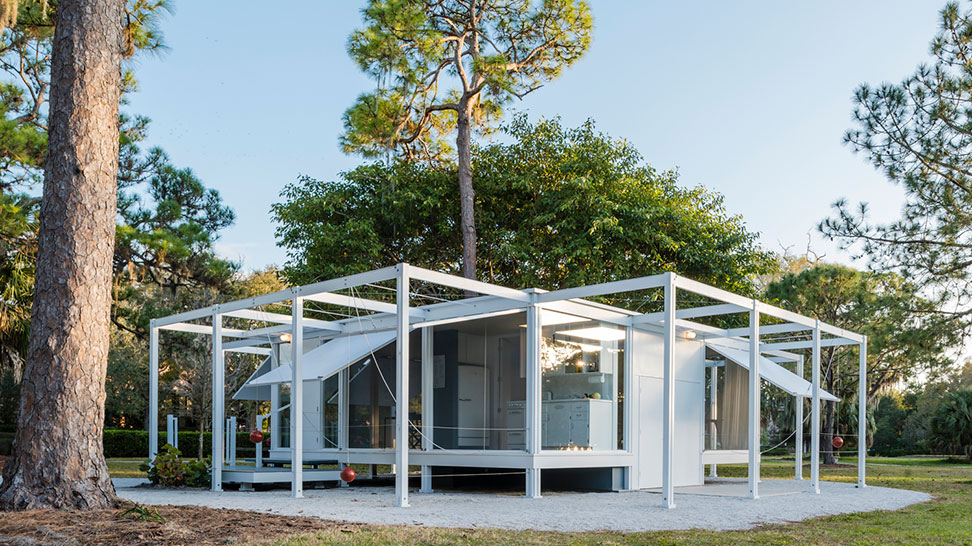
In 2016, Rudolph's iconic Umbrella House on Lido Key saw its first full renovation since the structure's eye-catching 'umbrella' overhang was destroyed by a tropical storm in the 1960s. The Umbrella House, constructed as a commission for developer Philip Hiss in 1953-4, was an architectural experiment in its use of a tent-like masonry-and-wood sunshade that hovered over the building. Today, the Umbrella House stands in Lido Shores as a testament to the airy, subtropical style and innovative building techniques of the Sarasota Modern architects.
Next door to the Umbrella House is another iconic Sarasota Modern structure, the Hiss Studio, designed by Tim Seibert. Built in 1953, the studio (constructed to hold developer and architect Philip Hiss' book collection) was one of the first air-conditioned buildings in Sarasota. Bold geometric shapes with clean lines, extensive use of glass for natural lighting, cool and light-reflective polished concrete flooring, and lush tropical foliage define this Sarasota Modern classic.
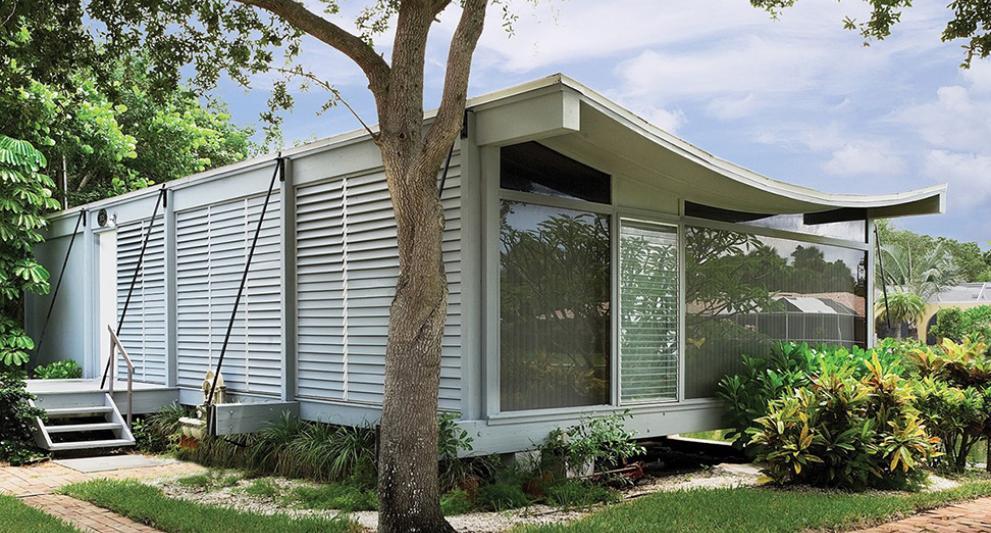
Further south on Siesta Key, architecture admirers will find the Healy Guest House, also known as the Cocoon House. Ralph Twitchell and Paul Rudolph’s 1950 canal-side cottage was originally built as an intimate guesthouse for Twitchell’s in-laws, the Healys. The house got its whimsical nickname from the technique Rudolph saw used at the Brooklyn Navy Yard to moth-ball, or “cocoon,” warships from WWII. Utilizing the same polymer spray, they created the catenary roof's iconic curved shape.
Victor Lundy's Pagoda Building, constructed in 1956, borrows heavily in its design from traditional Japanese sculpture gardens—but its floor-to-ceiling glass walls and dramatic, sloping overhanging blue celadon-tiled roof exemplify clear design characteristics of the Sarasota Modern. Lundy's tendency toward dramatic roof design to maximize shade and airflow—"more roof than wall"—is also captured in the St. Paul Lutheran Church (1968) on Bahia Vista St.
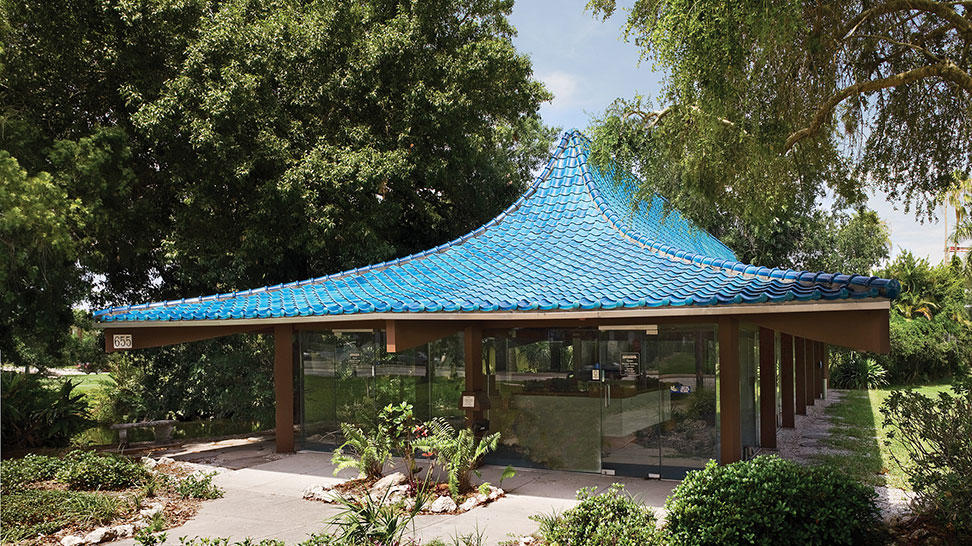
In downtown Sarasota, Jack West's City Hall was constructed in 1966, and is an apt declaration of the significance of the Sarasota Modern School in defining the city's identity. West elevated the construction site to enhance the building's monumentality, and created a design using interconnected geometric shapes with striking horizontal lines and overhangs. Gardens and water features throughout the complex soften the line between indoor and outdoor settings, typical of the Sarasota Modern style.
Interested in learning more about the Sarasota Modern movement? Celebrate SarasotaMOD Weekend, held in November annually. In addition to the tours, lectures, films and panel discussions presented during SarasotaMOD Weekend, there are curated exhibitions honoring architects of the Sarasota Modern legacy.
Contemporary SRQ Architecture
Throughout its history, the architecture of Sarasota has been defined primarily by its environment—and as the city moves into the future, designers and developers continue to prioritize the semitropical climate, coastal breezes, and Florida sunshine.
Contemporary architects also nod to the iconic architecture of the past as the Sarasota Modern School, in particular, continues to influence today's designs. Notable among those designs is the Herald Tribune Media Headquarters, constructed in 2006 in downtown Sarasota. The building borrows from the Sarasota Modern school in its daylight-optimizing glass curtain walls and undulating, overhanging roof, which is supported by six-story-tall columns.
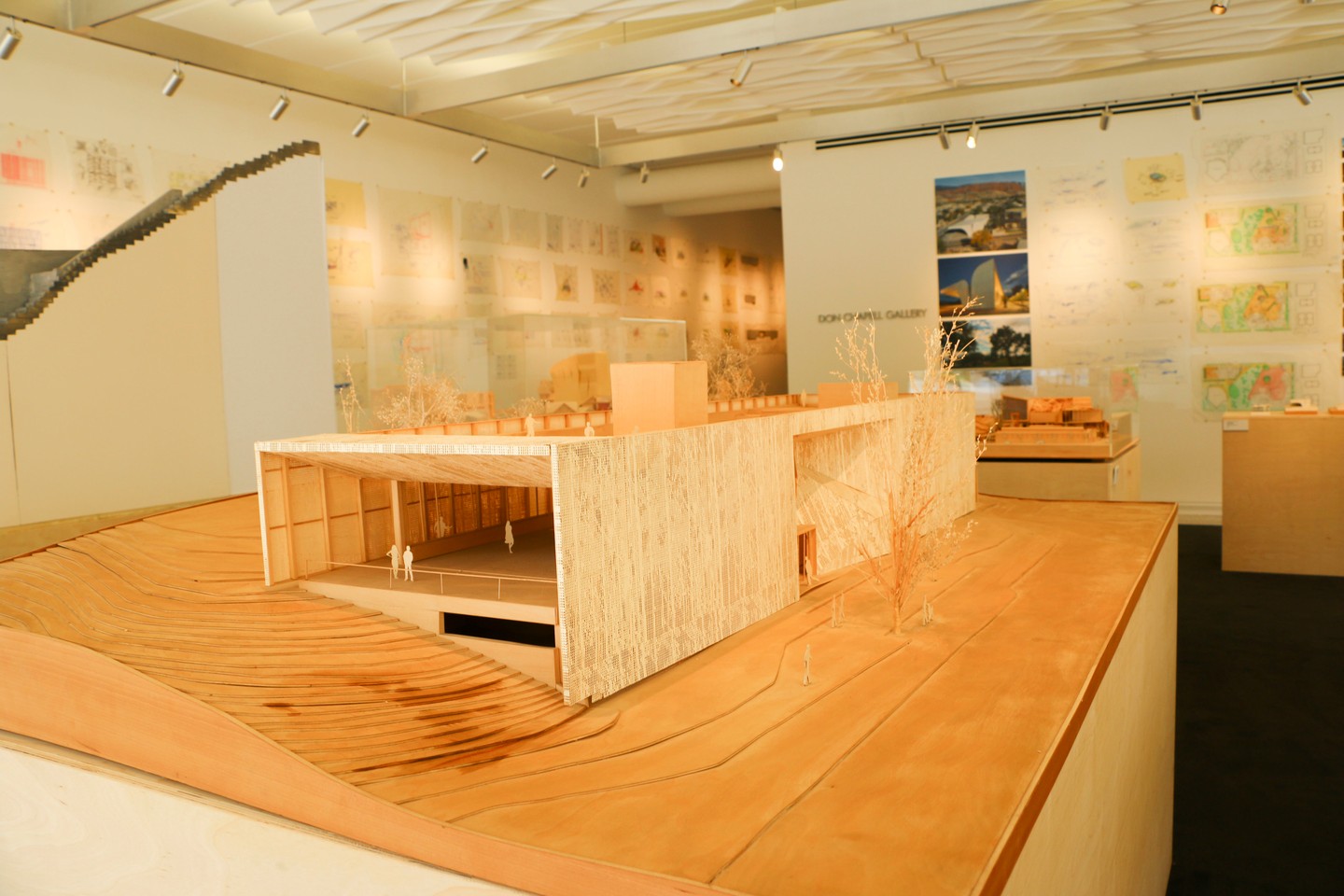
Architecture Sarasota made its home in the old Scott Building, a Sarasota Modern School commercial building built in 1960 William Rupp and Joseph Farrell. In 2015, the building was renovated and re-imagined as an educational space and design studio, known as the McCulloch Pavilion for University of Florida School of Architecture students. Today, the downtown Sarasota building is also utilized for public exhibitions, gallery viewing, and events.
Another notable structure to emerge in Sarasota's cutting-edge contemporary architecture scene is AIA Florida/Caribbean Gold Medalist Sarasota architect, Guy Peterson's Elling Eide Center Research Library, housing one of the largest collections of classical Chinese literature and rare manuscripts in the United States. The structure features geometric, clean lines in a nod to modernism, but is rooted in the Old Florida terrain of Little Sarasota Bay, with coastal landscaping elements at its forefront.
Guided Sarasota Architecture Tours
From rustic wood frame vernacular to sleek modern monoliths—with many Mediterranean-inspired seaside villas in between—Sarasota's architectural landscape is as fascinating as it is diverse.
If you want to dig in deeper at your own pace, take a self-guided driving tour of Sarasota's rich architectural legacy with the Tour Sarasota Architecture guide. The map and accompanying booklet will help you complete your driving tour in approximately 2 hours.
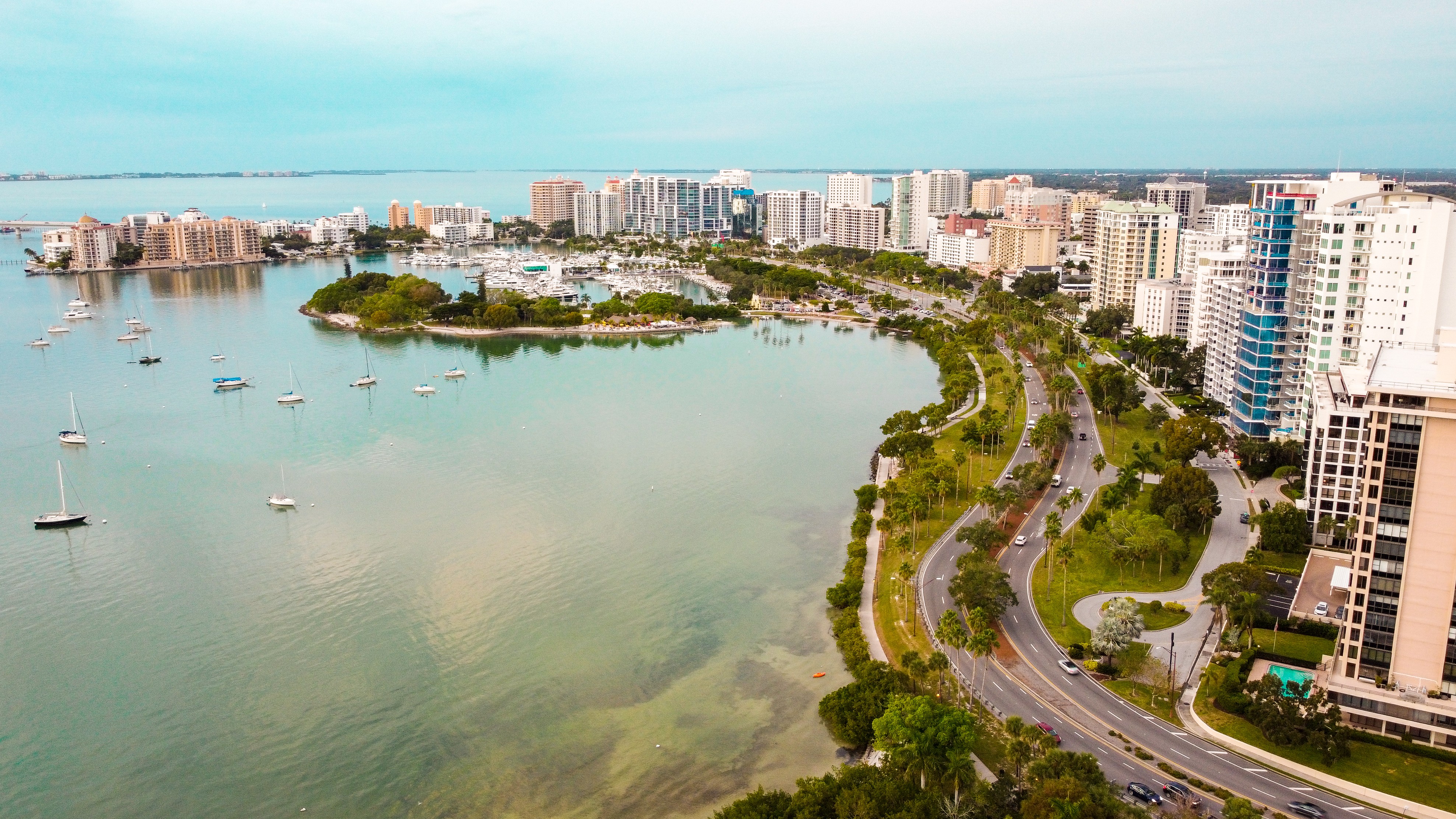
For guided tours, take advantage of the upcoming North Siesta Key Architectural Kayak Tour. On April 20, 2024, you'll be able to explore mid-century modern treasures of Sarasota by kayak with Sarasota Architecture. Additionally, you can buy tickets to tour the exteriors and interiors of the Umbrella House and Cocoon House through the Iconic Homes Tour on April 13, 2024, also hosted by Architecture Sarasota programming.
Please remember to view buildings from the right of way, and do not trespass or knock on the doors at private residences.
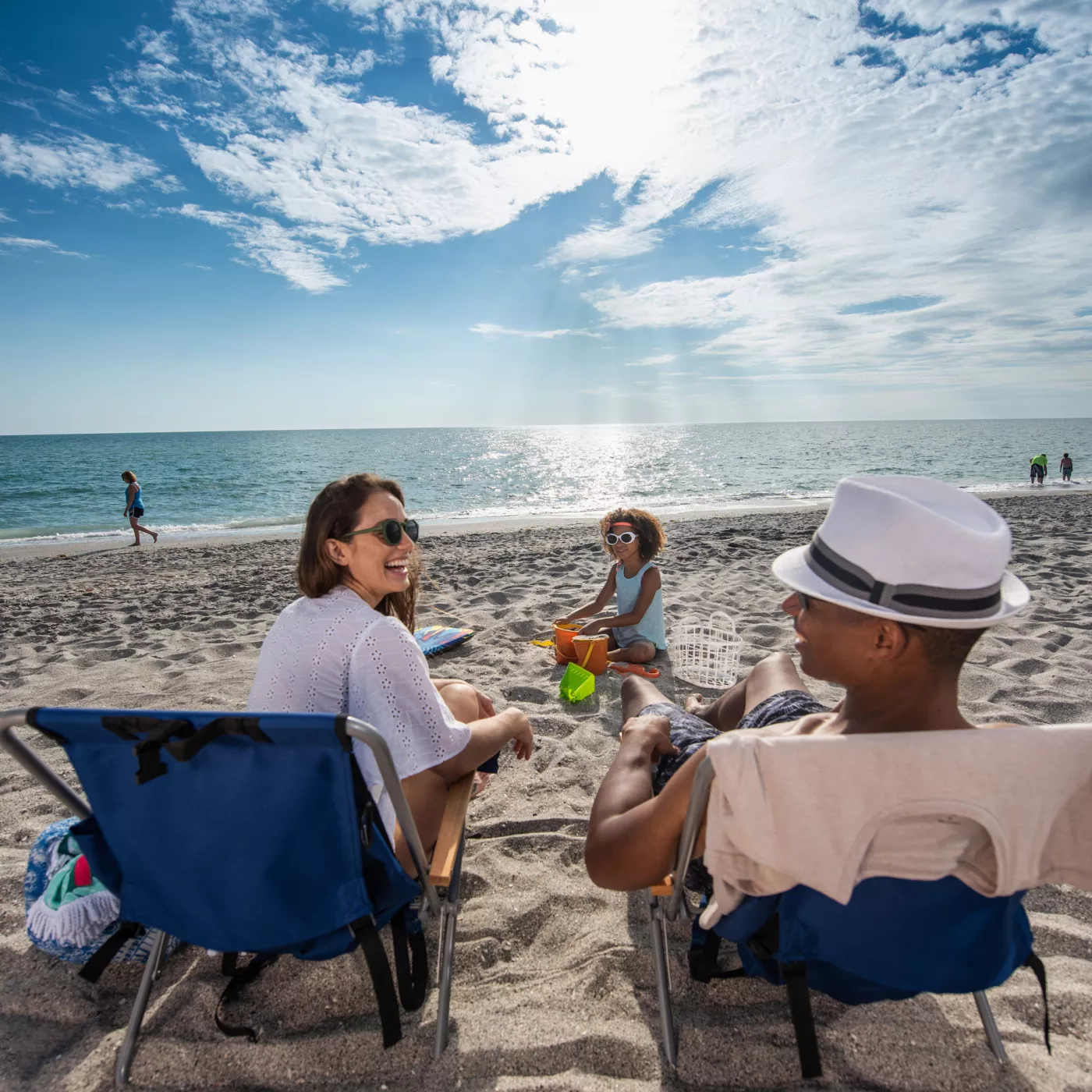
![Boat parking at The Crow’s Nest in Venice [Photo: Lauren Jackson]](/sites/default/files/styles/popular_stories_teaser/public/2023-import/The-Crow%2527s-Nest-cropped__OPT.jpg.webp?itok=ycs37M-O)



