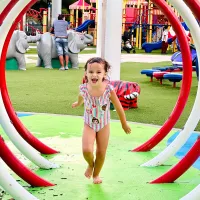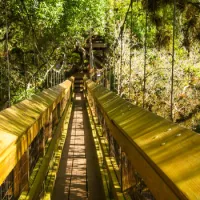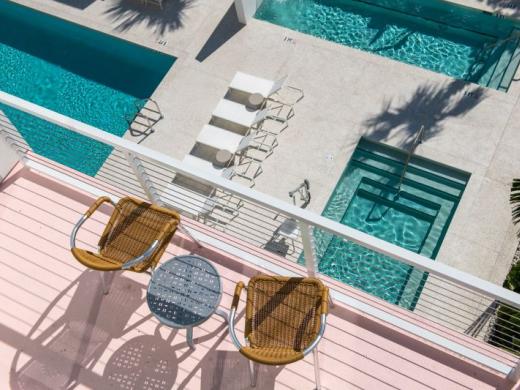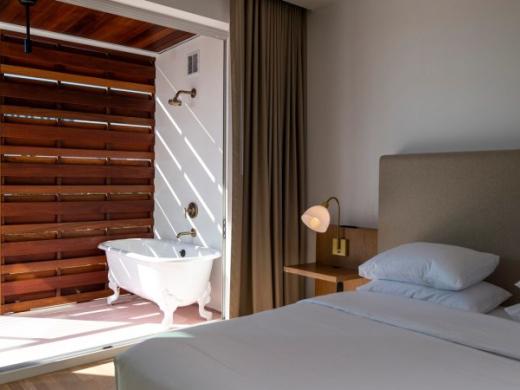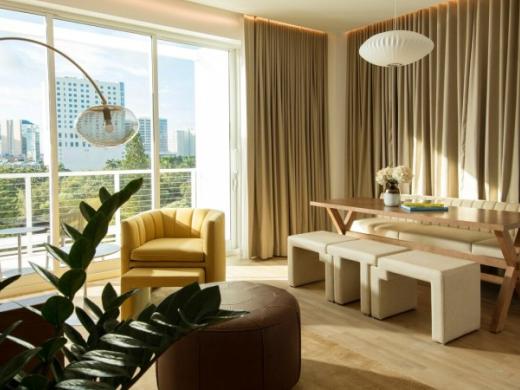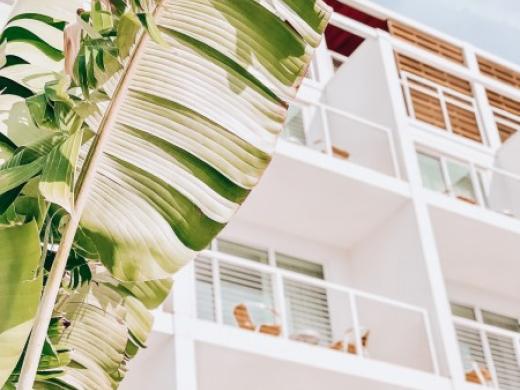Number of Meeting Rooms
3
Largest Room
704
Total Sq Ft
5,377
Theater Capacity
80
Classroom Capacity
30
Banquet Capacity
50
Reception Capacity
150
Sleeping Rooms
89
Suites
7
Space Notes
The Studio
512 Square Feet
30 Guests
The Studio Terrace (outdoor space outside The Studio)
754 Square Feet
50 Guests
The Gallery
700 Square Feet
50 Guests
The Secret Garden
864 Square Feet
50 Guests
WINK WINK Restaurant
1675 Square Feet
60 Guests
Outdoor Patio
576 Square Feet
32 Guests
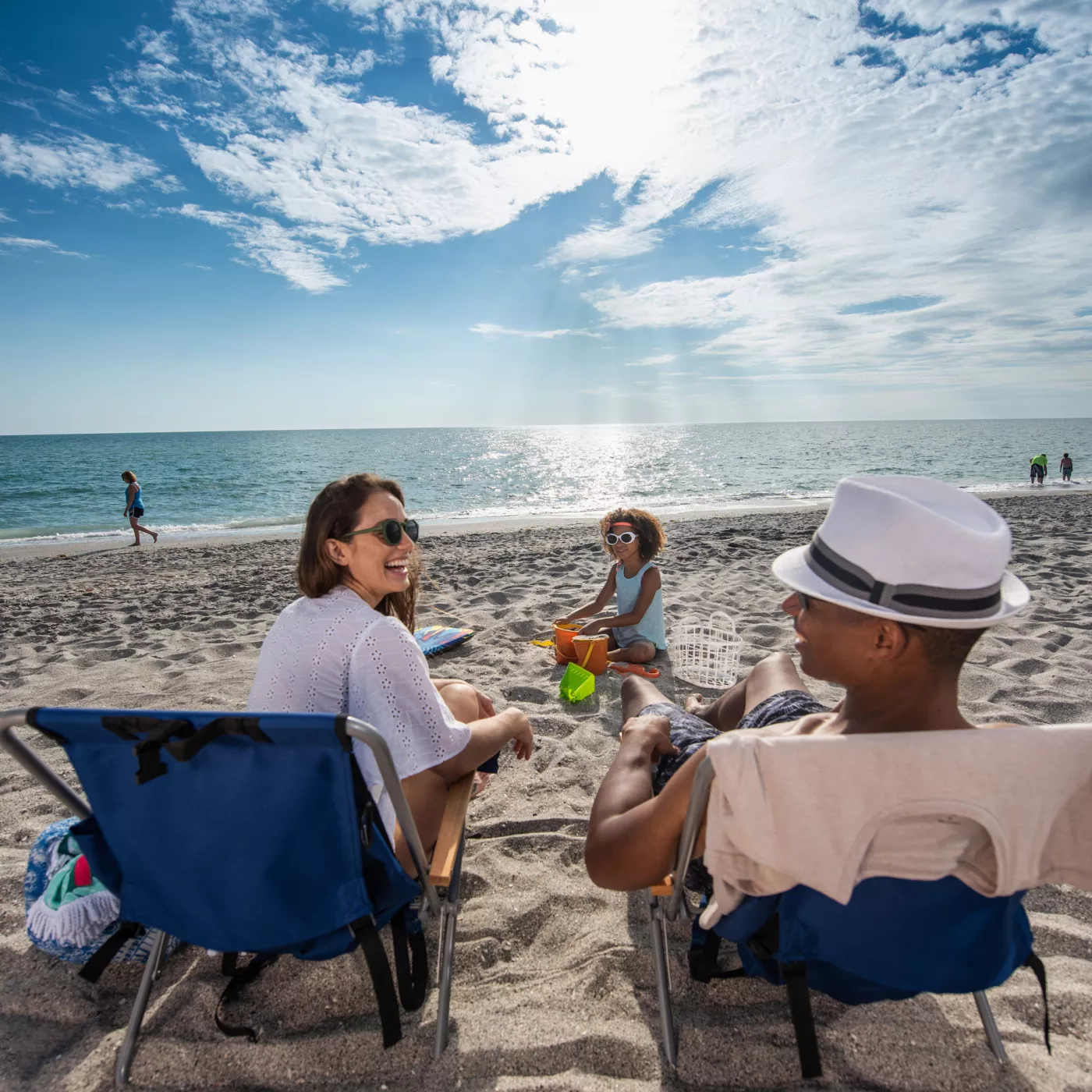
![Boat parking at The Crow’s Nest in Venice [Photo: Lauren Jackson]](/sites/default/files/styles/popular_stories_teaser/public/2023-import/The-Crow%2527s-Nest-cropped__OPT.jpg.webp?itok=ycs37M-O)
